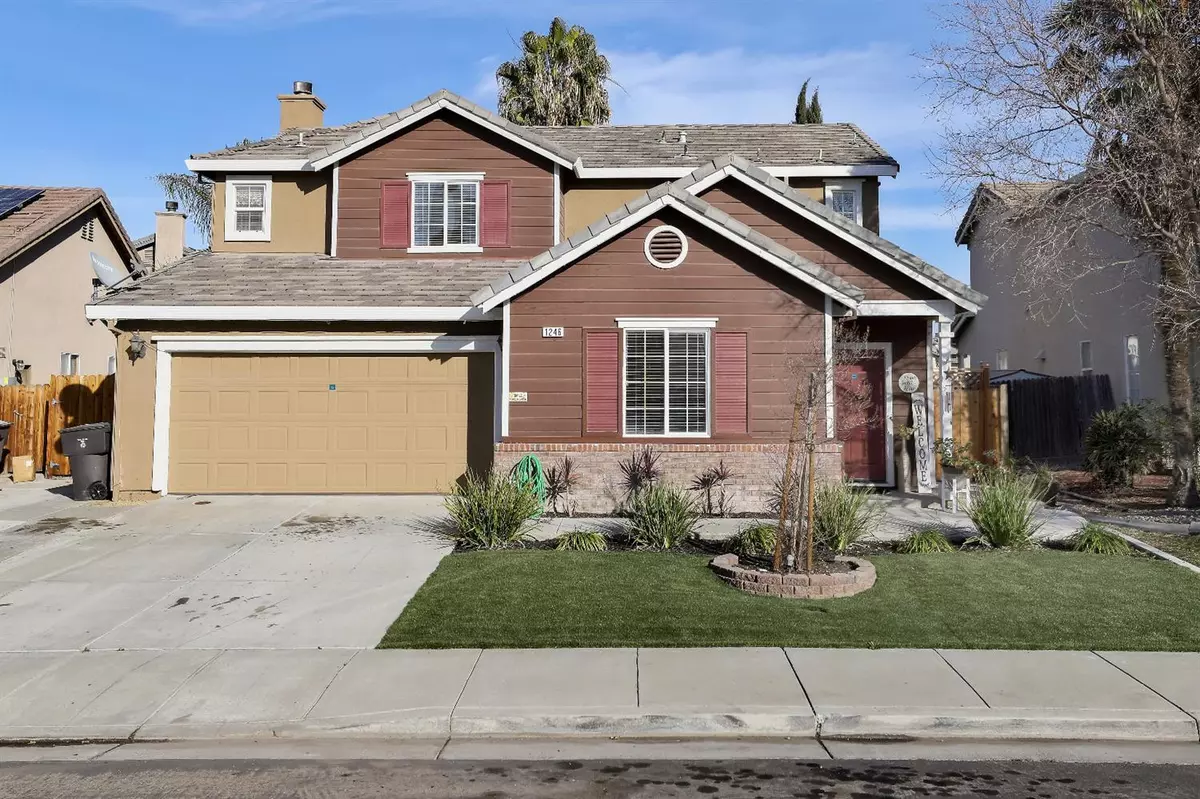$661,000
$599,000
10.4%For more information regarding the value of a property, please contact us for a free consultation.
3 Beds
3 Baths
2,051 SqFt
SOLD DATE : 03/10/2021
Key Details
Sold Price $661,000
Property Type Single Family Home
Sub Type Single Family Residence
Listing Status Sold
Purchase Type For Sale
Square Footage 2,051 sqft
Price per Sqft $322
Subdivision Lyon Crossroads
MLS Listing ID 20074807
Sold Date 03/10/21
Bedrooms 3
Full Baths 3
HOA Y/N No
Originating Board MLS Metrolist
Year Built 2000
Lot Size 6,120 Sqft
Acres 0.1405
Lot Dimensions 6,119 sf
Property Description
Sharp & rare home with large backyard, pool, palm trees & court location, newer exterior paint, laminate flooring, crown molding in LR & DR, 1 BR down used as den/office with double-door entry, kitchen features slab granite counters, full backsplash, stainless appliances, gas stove, new d/w, refrigerator will stay, painted cabinets & cabinet pulls, breakfast nook has custom counter on peninsula island, FR has tile-face FP with gas starter, built-in wall shelving & C/F, master includes laminate flooring, lighted C/F, 2 sinks, soaking tub, stall shower, W/I closet & tile floor, upstairs laundry room has gas dryer hookup, extra cabinetry & tiled floor, finished & painted garage with locking foam tiles, front yard has newer artificial grass, big backyard features an inground Gunite pool, rock waterfall, many palms (Queens & banana palms), portable child fencing, exposed aggregate decking & patio, large patio cover, artificial grass, fire pit and sideyard wood shed. Nice home & yards.
Location
State CA
County San Joaquin
Area 20601
Direction 11th St > Crossroads Dr (north) > Crossroads Ct
Rooms
Master Bathroom Shower Stall(s), Double Sinks, Tub, Walk-In Closet
Dining Room Breakfast Nook, Dining/Living Combo
Kitchen Granite Counter
Interior
Heating Central
Cooling Ceiling Fan(s), Central
Flooring Carpet, Laminate, Tile
Fireplaces Number 1
Fireplaces Type Family Room
Window Features Dual Pane Full
Appliance Free Standing Refrigerator, Built-In Gas Oven, Dishwasher, Disposal, Microwave
Laundry Cabinets, Gas Hook-Up, Upper Floor
Exterior
Exterior Feature Fire Pit
Garage Garage Door Opener
Garage Spaces 2.0
Pool Built-In, On Lot, Gunite Construction
Utilities Available Cable Connected, Natural Gas Connected
Roof Type Tile
Topography Level
Street Surface Paved
Porch Covered Patio
Private Pool Yes
Building
Lot Description Cul-De-Sac, Street Lights, Landscape Back, Landscape Front
Story 2
Foundation Slab
Builder Name William Lyons
Sewer In & Connected
Water Meter on Site
Architectural Style Contemporary
Schools
Elementary Schools Tracy Unified
Middle Schools Tracy Unified
High Schools Tracy Unified
School District San Joaquin
Others
Senior Community No
Tax ID 238-400-18
Special Listing Condition None
Read Less Info
Want to know what your home might be worth? Contact us for a FREE valuation!

Our team is ready to help you sell your home for the highest possible price ASAP

Bought with Rick Fuller Inc.







